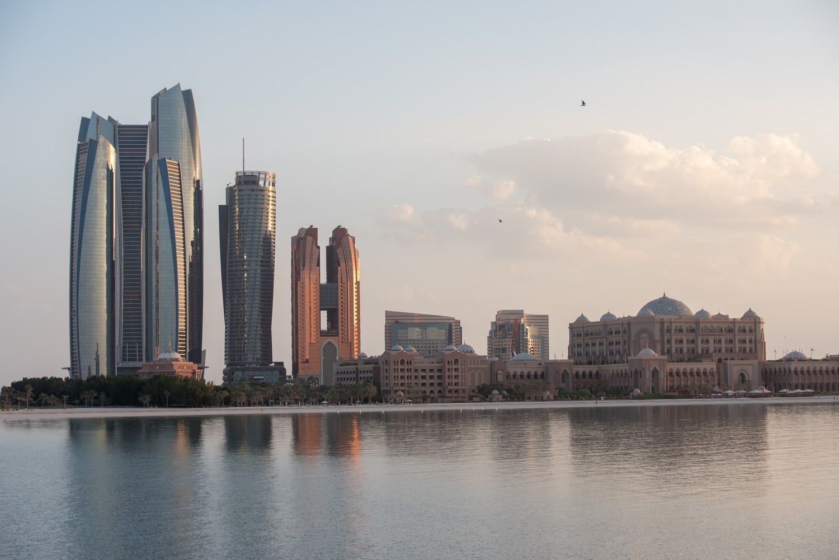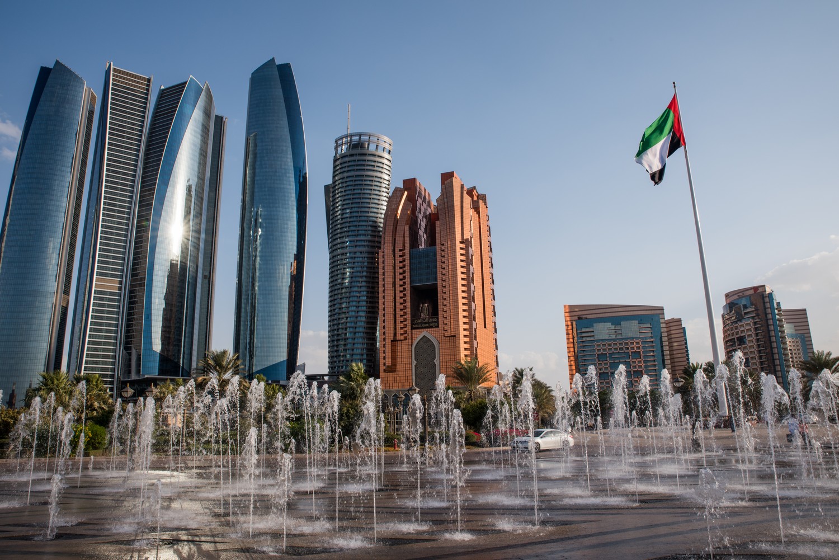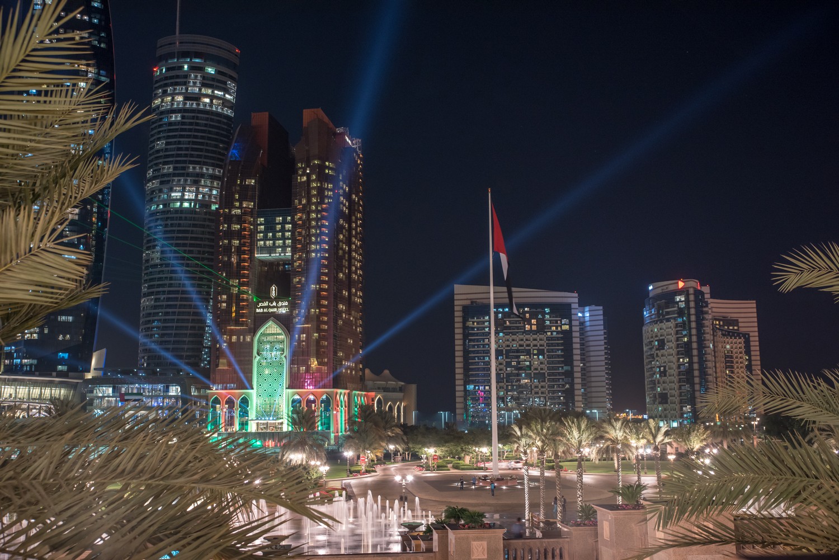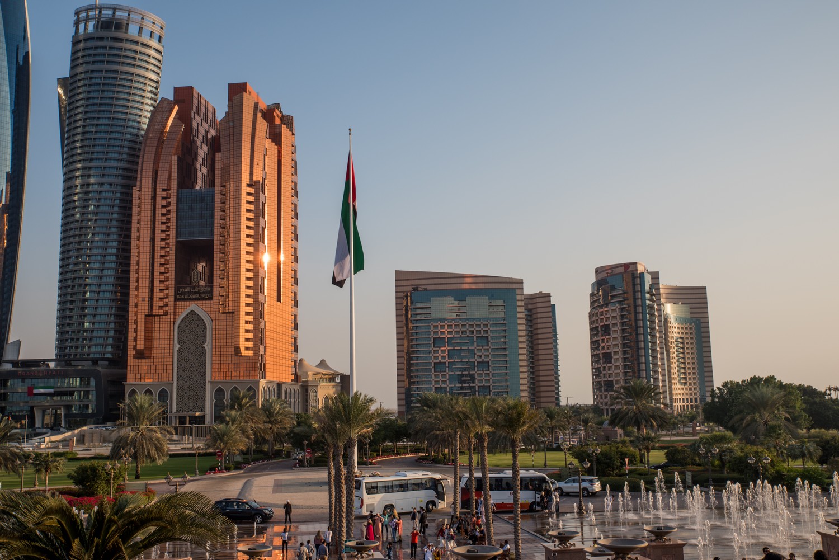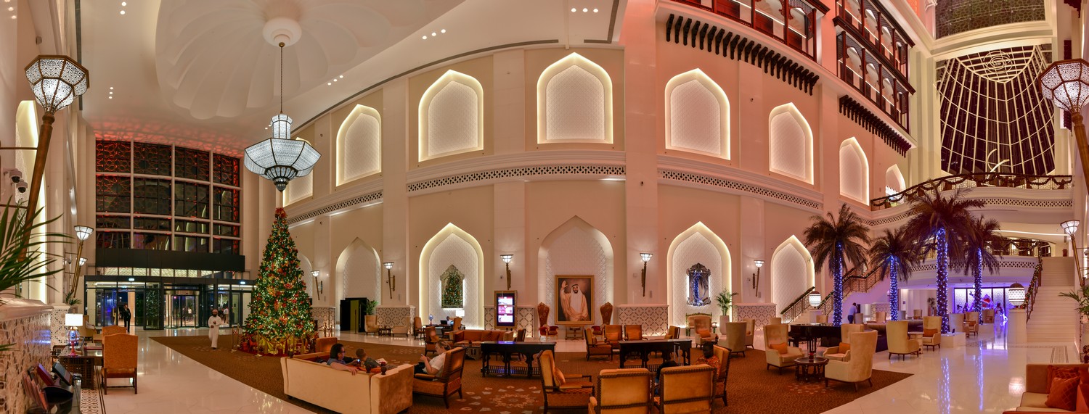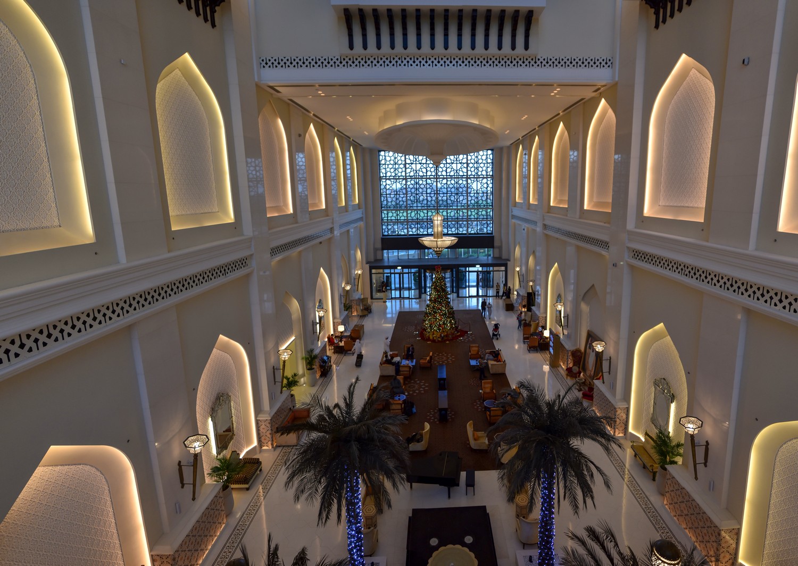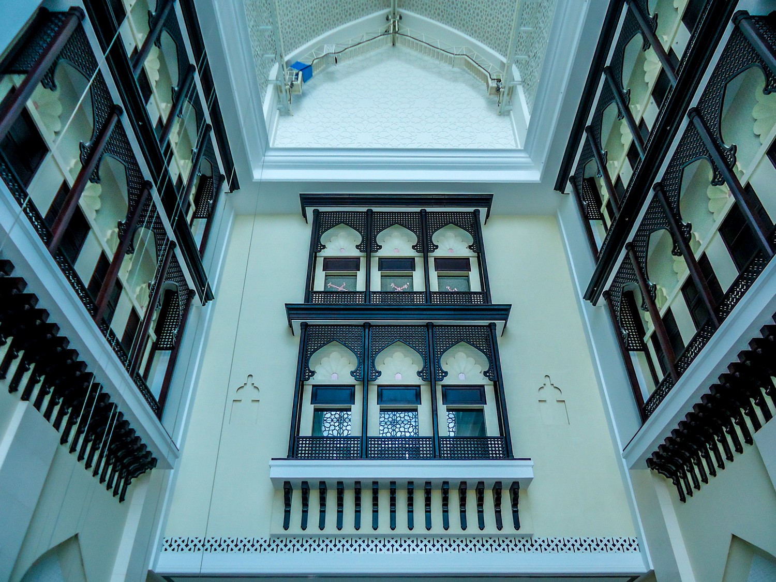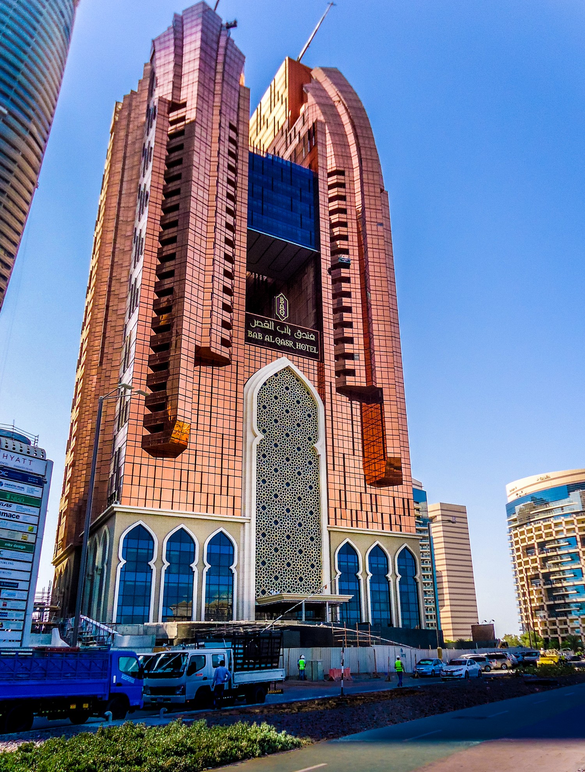Bab Al Qasr Hotel & Serviced Apartments, Abu Dhabi
| PROJECT NAME |
: |
Bab Al Qasr Hotel & Serviced Apartments |
|
|
|
| LOCATION |
: |
Abu Dhabi |
| TYPE OF WORK |
: |
5 Star Hotel |
| BUILD-UP AREA |
: |
165,000m2 |
| PROJECT DURATION |
: |
2009-2016 |
| CLIENT |
: |
Emirates Moroccan Trading Co. (EMROC) |
| CONSULTANT |
: |
Jacobs Int. / Surbana |
DESCRIPTION |
| Construction of Twin Towers of each 37 storey over 4 storey common podium and 3 underground Basements in addition to a 2 storey health club. The first tower is a Hotel with 412 rooms, lobby, lounge, restaurants, café, bar, ballrooms, meeting rooms & Spa and second tower is a Serviced Apartments with 265 units |
|

